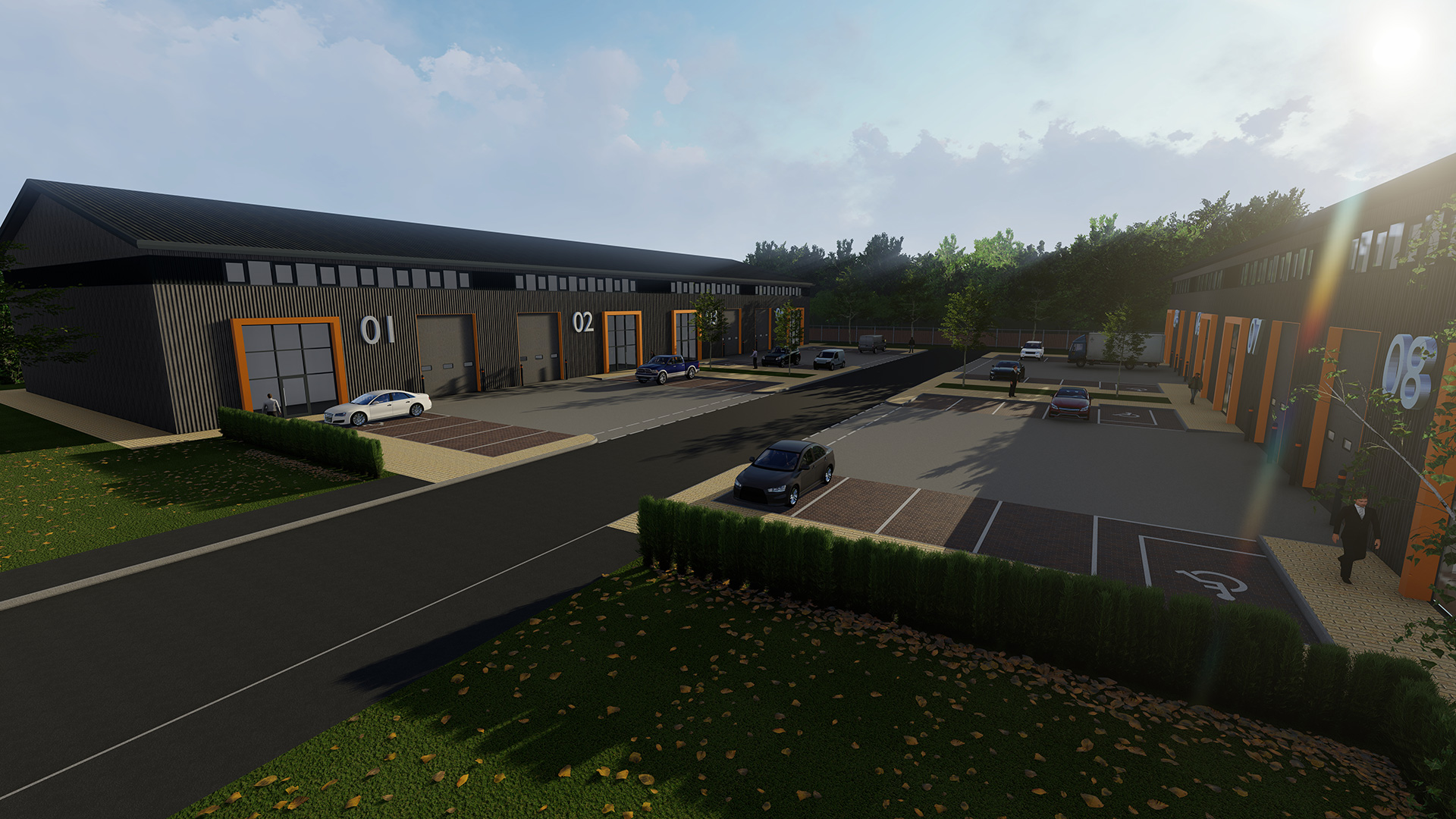

Type : New Build – Commercial
Client : Private Client
Location : Derbyshire
Internally, units have entrances with stairs, Retail space, large ground floor warehouses and storage mezzanines to the first floor. They will be constructed as shell only for fitting out by prospective tenants.
Externally, the units have extensive high level glazing and have feature defined entrances, Sectional overhead doors. Each unit will have designated car parking and shared yards, capable of accommodating 10m rigid trucks.